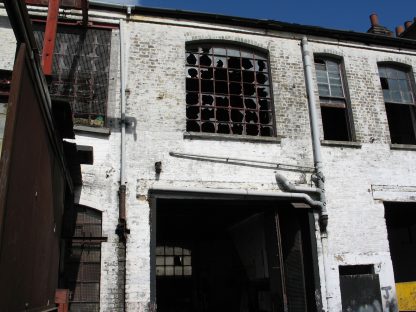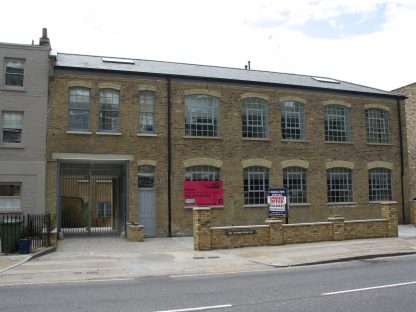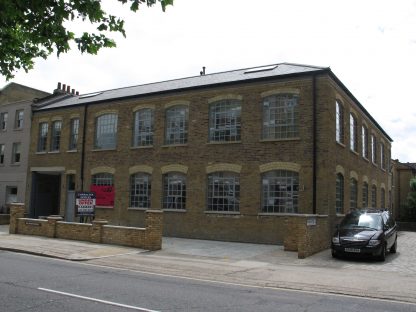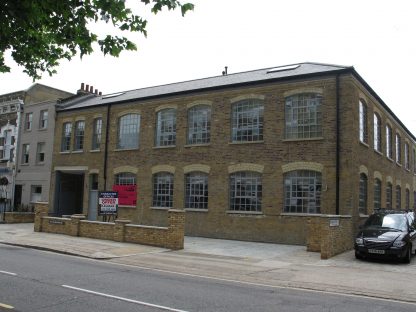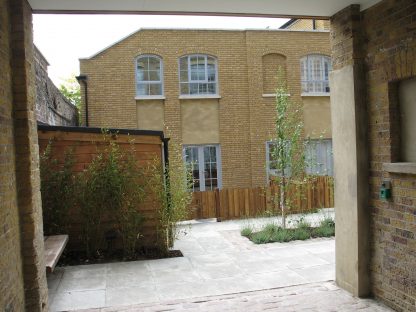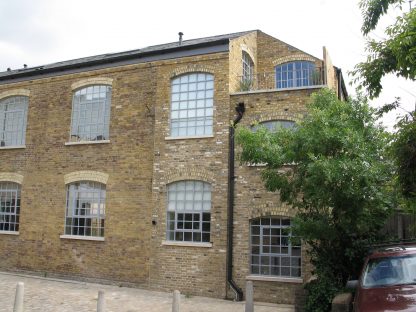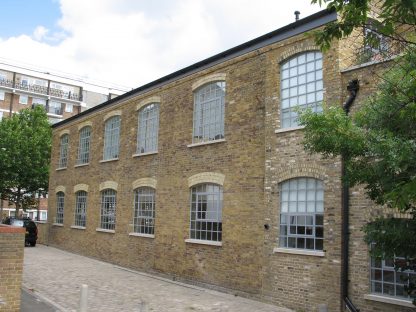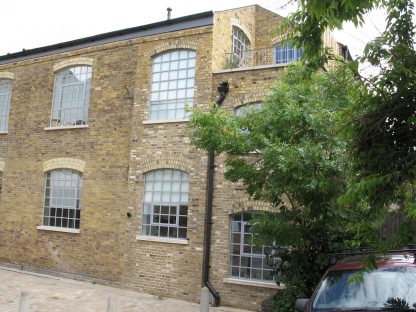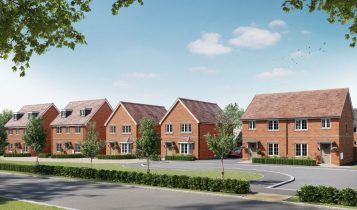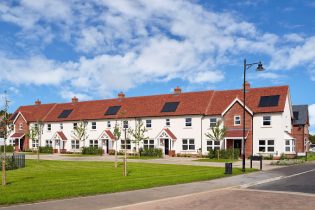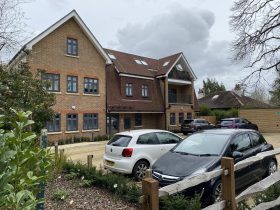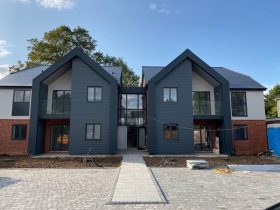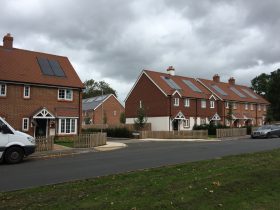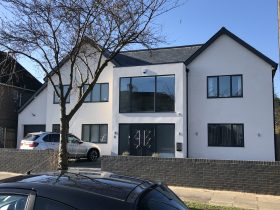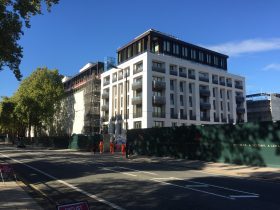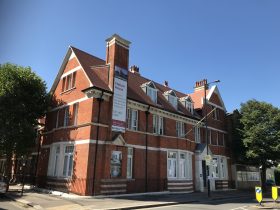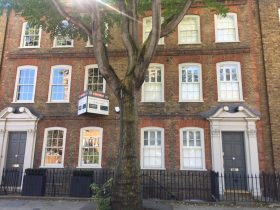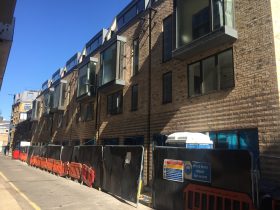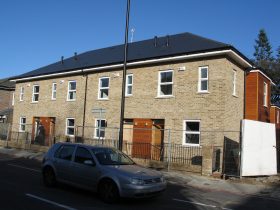Service Type
Value
This project consisted of the conversion and extension of an existing warehouse building to provide residential apartments.
The original warehouse building was a two storey ‘L’ shaped structure with a timber floor and roof supported by large masonry walls. The floor and roof were in poor condition whilst the walls were in good condition and could be re-used. By being able to replace the first floor at a lower level an additional floor has been provided whilst keeping the same roof line. The new roof and floors are formed of timber joists spanning between steel frames supported on the existing walls. A central courtyard has been provided by creating a new three storey block to the rear. The substructure of the rear block was a mix of insitu and pre-cast concrete due to difficult boundary conditions and the need to retain existing boundary walls.

