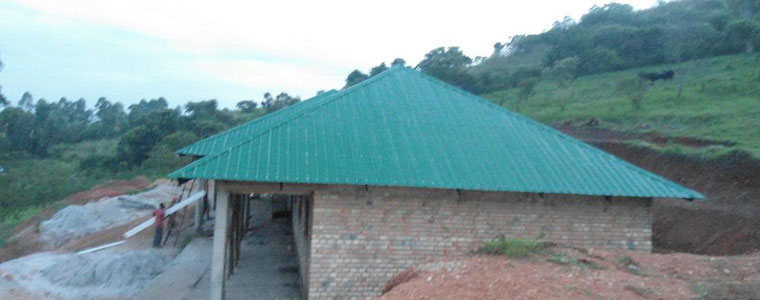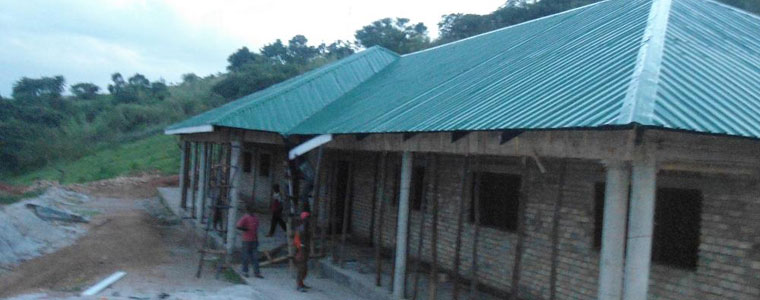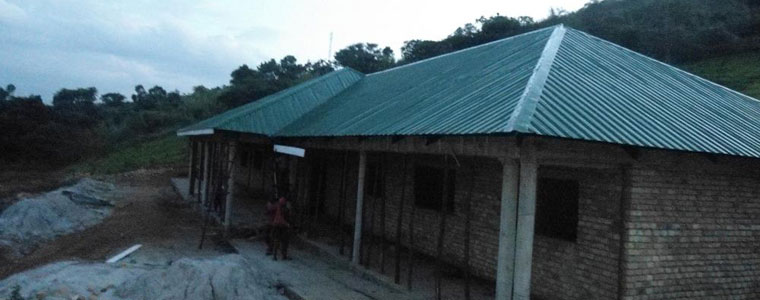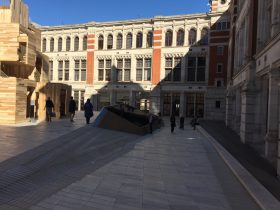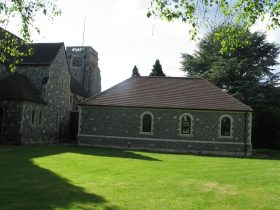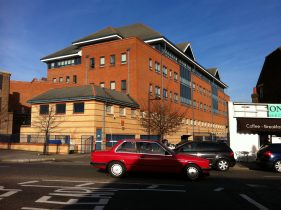Service Type
Client
This project was to design a single storey accommodation block for a proposed children’s home in Uganda.
The proposed site was steeply sloping and involved the use of gabion retaining walls to form the terrace for the accommodation block. The design utilised only locally available materials to minimise the overall cost where possible. The walls were formed of locally sourced blocks on strip footings with the ptiched roofs being formed of timber trusses to support corrugated sheet cladding. The truss details were simplified to allow assembly on site. The modular basis of the design will allow the charity to build further blocks as the funding becomes available.

