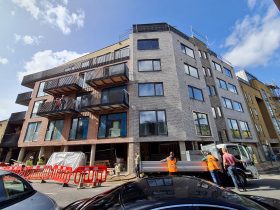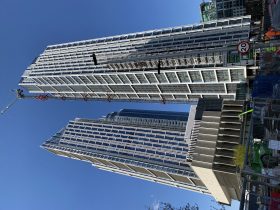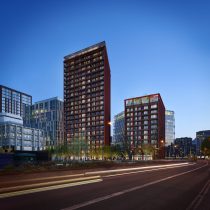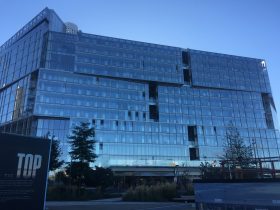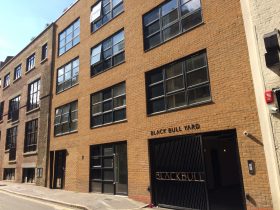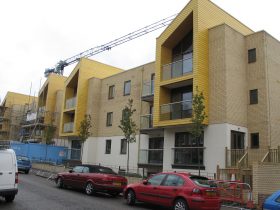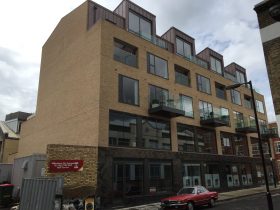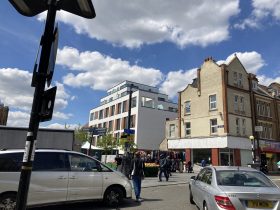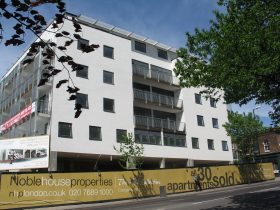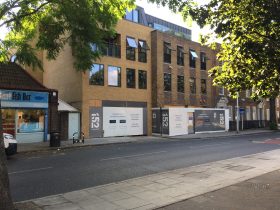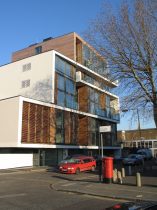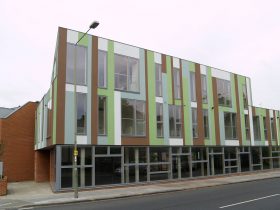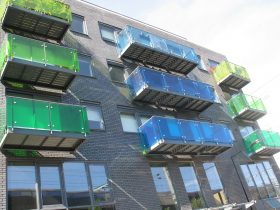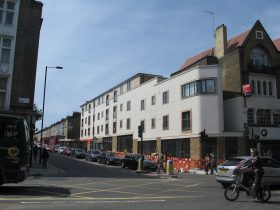Service Type
This is a seven storey plus basement mixed use development with retail space at ground floor and basement with residential accommodation above.
The structure is formed of reinforced concrete flat slab floors supported on an irregular grid of columns. The first floor acts as a transfer structure to suit the change in column layout from residential to retail. Stability is provided by reinforced concrete shear walls. Foundations are piled, with a contiguous piled wall forming this basement.








